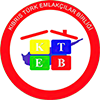FOUR BEDROOM VİLLA HAS A MAGNIFICIENT VIEW IN BELLAPAIS
£ 1,500 /Monthly
Bellapais Kyrenia
Specifications
| Ref Code | R-BE103 |
|---|---|
| Price | £1,500 /Monthly |
| Property Location | Bellapais / Kyrenia |
| Status | For Rent |
| Property Type | Property , Villa |
| Plot Size | 1300 m² |
| Total Living Area | 340 m² |
| Closed Living Area | m² |
| Building Age | 6-10 years |
| Garden | Yes |
| Living Room | 1 |
|---|---|
| Bedrooms | 4 |
| Bathrooms | 3 |
| Kitchen | 1 |
| Ensuite | 1 |
| Family Bathroom | 1 |
| Guest W/C | 1 |
| Furniture | Yes |
| Pool | No |
| Fireplace | Yes |
| Central heating | Yes |
Ref Code : R-BE103 - Property Description
Nestled in the enchanting neighborhood of Bellapais, just a stone’s throw from ESK, this picturesque villa embodies the essence of luxurious living. Recently renovated, the residence comprises three spacious bedrooms, including a master suite with a private bathroom, plus an additional hobby room, bringing the total to four bedrooms. Each room is thoughtfully designed with a private balcony, offering serene sea views and majestic mountain vistas.
Stepping outside, you’ll find yourself in a tranquil oasis—a sparkling swimming pool set amidst a beautifully landscaped garden, all spread across approximately 1300 m² of land. Whether basking in the Mediterranean sun or enjoying leisurely gatherings, this outdoor haven provides the perfect setting for every occasion.
Convenience meets elegance; this villa seamlessly blends the tranquility of its surroundings with easy access to urban amenities. While reveling in the peaceful ambiance, residents are just moments away from the bustling city center and its many conveniences.
With a covered garage for two cars and additional outdoor parking for 2-3 more vehicles, this Bellapais gem combines practicality with luxury. Whether retreating to the sophisticated interiors or indulging in the beauty of the outdoor sanctuary, this villa promises a lifestyle of unparalleled refinement and comfort.
With a total land area of approximately 1300 m², the villa offers a net enclosed space of 275 m² and a total usable area of 340 m², including balconies. It features high-quality insulation and a central heating system, ensuring year-round comfort. The property is equipped with a 6 kWa solar energy system, promoting sustainability and energy efficiency. Additionally, an underground landscape irrigation system, automatic watering, and a 5-ton backup water tank provide seamless garden maintenance. For added convenience and modern luxury, all pool equipment was fully renovated in 2023, enhancing the villa’s outdoor experience.
Internal Features
- Air Conditioning
- Central Heating
- Central Heating Infrastucture
- Fireplace
- Fitted Wardrobes
- Furnished
- Granite Worktops
- Kitchen/Diner
- Laminate Parquet
- Lounge/Diner
- Luxury Furniture
- Parquet Flooring
- Walk-In Wardrobe
- White Goods
External Features
- Allocated Parking
- Balconies
- BBQ Area
- City View
- Close To Transportation
- Conservatory
- Electricty On Site
- Energy Generating Solar Panels
- Fly Screens
- Garden Shed
- Integral Garage
- Luxury Living
- Mountain View
- Private Garden
- Private Pool
- Sea View
- Terraces
Distances
- Local Amenities : Walking distance
- Nearby Schools : Private and State Schools
- Hospital : Private and state hospital nearby
- Beaches : 10 minutes
- Sea Side :
- Mountain Side : Yes
Property Location
Notification!
These details are provided as a general guide only and should not be used as a basis for making a legal contract or making expenditure. An interested party should consult its surveyor, lawyer or other professional before making any expenditure or other legal commitment.
Contact Agent
Donum
1 donum = 4 evlek = 14,400 square foot = 1,338 m²
Evlek
1 Evlek = 3600 square foot = 334,5 m²
Square foot
1 square foot = 30,48 cm
m²
1 m = 10,76 square foot




































































