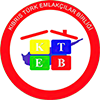LUXURY TURKISH TITLE VILLAS FOR SALE IN OZANKÖY
£ 742,500 - £1,020,000
Ozanköy Kyrenia
Specifications
| Ref Code | OZ195D |
|---|---|
| Price |
£742,500 £1,020,000 |
| Property Location | Ozanköy / Kyrenia |
| Status | For Sale |
| Property Type | Property , Villa |
| Title Deed Type | Turkish Title |
| Plot Size | 500 m² |
| Total Living Area | 294 m² |
| Closed Living Area | 246 m² |
| Building Age | Under Construction |
| Garden | Yes |
| Living Room | 1 |
|---|---|
| Bedrooms | 4 |
| Bathrooms | 5 |
| Kitchen | 1 |
| Ensuite | 4 |
| Family Bathroom | |
| Guest W/C | 1 |
| Furniture | No |
| Pool | Yes |
| Fireplace | No |
| Central heating | No |
Ref Code : OZ195D - Property Description
We are pleased to announce the launch of a new villa development in the desirable area of Ozanköy, Kyrenia. This exclusive project brings together the warmth of Mediterranean living with the timeless beauty of olive trees, offering a modern lifestyle immersed in natural surroundings.
The development consists of luxurious four-bedroom and six-bedroom villas, each featuring private gardens, with selected plots offering the option of a private swimming pool. A standout feature of these villas is the cleverly designed interior garden, which maximizes natural daylight across both the ground and first floors.
The four-bedroom layout includes a spacious double-aspect lounge and dining area with terrace access, a separate kitchen and dining area also opening onto the terrace, a pantry, a ground floor en-suite bedroom, a guest WC, and a storage room. Upstairs, you will find three en-suite bedrooms; the master features a walk-in wardrobe and private terrace, while the other two bedrooms have private balconies.
Externally, each villa offers expansive terraces with pergolas, ideal for enjoying the warm summer months, and private open parking for two vehicles. Additional features include a VRF heating and cooling system, a lounge with a cast iron stove, and infrastructure ready for internet, satellite, and camera systems.
Each villa offers a generous internal area of 294m², with plot sizes ranging from 436m² to 584m². Prices vary depending on plot size and pool options.
A 10-year mortgage plan is available, and completion is scheduled for February 2026.
Internal Features
- Central Cooling/Heating System
- Ceramic Flooring
- Fireplace
- Fitted Wardrobes
- Kitchen/Diner
- Lounge/Diner
- Parquet Flooring
- Walk-In Wardrobe
- Wood Burner
External Features
- Balconies
- Driveway
- Luxury Living
- Mountain View
- Private Garden
- Private Pool
- Road Access
Distances
- Local Amenities :
- Nearby Schools :
- Hospital :
- Beaches :
- Sea Side :
- Mountain Side :
Property Location
Notification!
These details are provided as a general guide only and should not be used as a basis for making a legal contract or making expenditure. An interested party should consult its surveyor, lawyer or other professional before making any expenditure or other legal commitment.
Contact Agent
Donum
1 donum = 4 evlek = 14,400 square foot = 1,338 m²
Evlek
1 Evlek = 3600 square foot = 334,5 m²
Square foot
1 square foot = 30,48 cm
m²
1 m = 10,76 square foot
Similar Popular Ads























